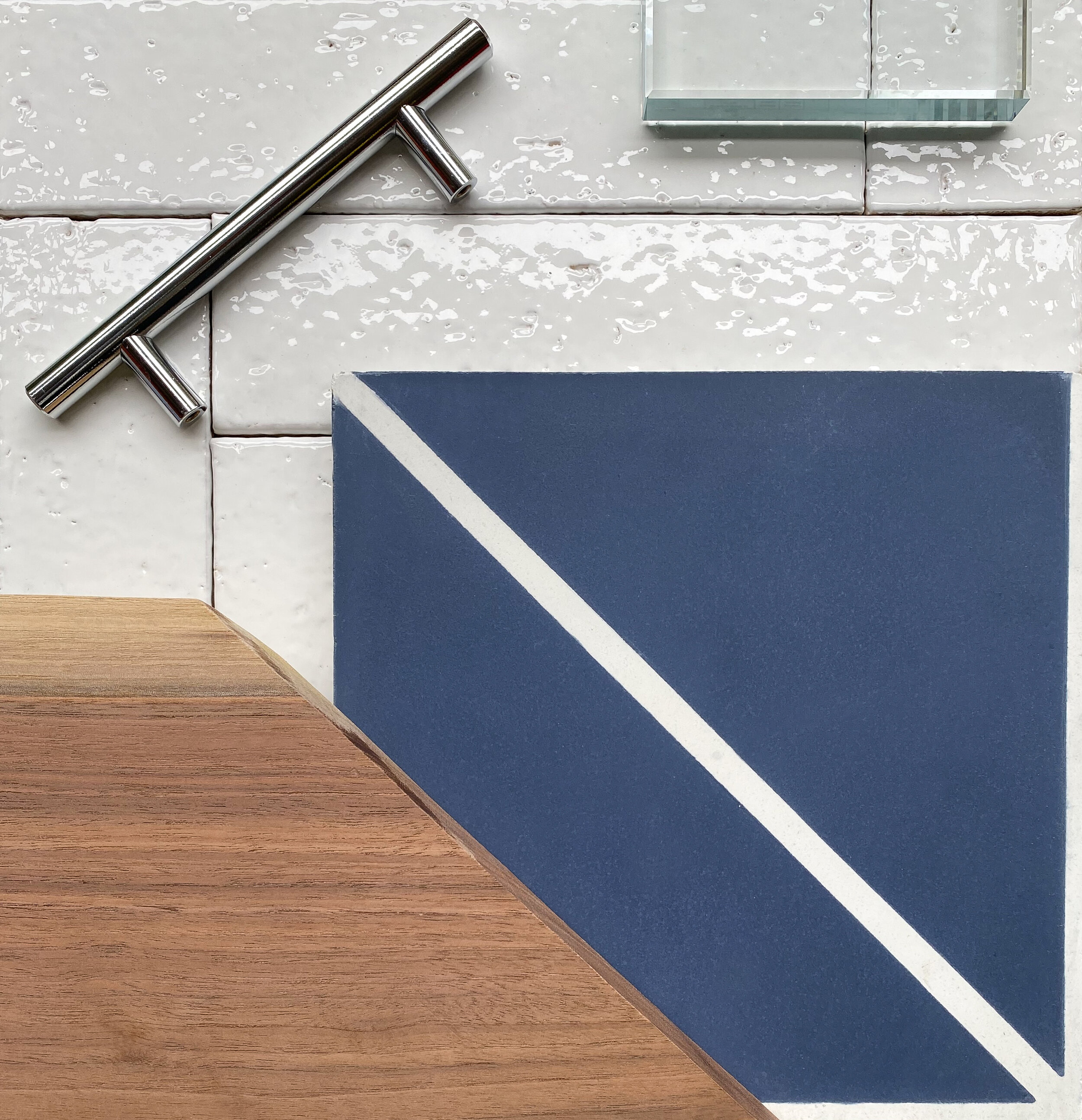River Road Shared Bath Renovation
Winter 2018/2019
The proportions of a jack and jill style bath were reimagined to remove a long, low, continuous vanity, oversized counter to ceiling mirror and deep linen closet. Dedicated floating vanities visually increased the width and height of the room. A walnut live edge wood shelf was added behind the vanities to unify the elevation. Movement through the space was emphasized though the linear concrete tile floor pattern and reinforced by the brick wall tiles set in a square herringbone pattern. The existing bathtub enclosure was replaced with a sleek tub, minimal glass panels and a shower shelf with waterfall edge extending the full length of bathtub. Floating open shelving and a lower cabinet replaced an oversized linen closet to reemphasize the open feeling of the space.
Team
Jenna Gibson / Design
DreamMakers / Construction





